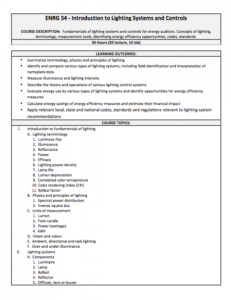ENRG 54: Introduction to Lighting Systems and Controls

Program Description:
The Commercial Building Energy Analysis and Audits program at City College of San Francisco prepares students to conduct energy audits, evaluate building systems for efficiency, analyze energy data, and apply financial and business strategies in audit reporting. The program is divided into 15 modular courses designed for a community college level student. These courses are adaptable and can be selected, reorganized, or offered in a shorter format to suit individuals with experience in construction, architecture, HVAC, building operations, or mechanical engineering.
Course Description:
This course, from the BEST Center and City College of San Francisco, focuses on lighting systems and controls. The course asks students to consider fundamentals of lighting systems and controls for energy auditors, concepts of lighting, terminology, measurement tools, energy efficiency opportunities, codes, and standards. In completing the course, students will be able to:
- Summarize terminology, physics and principles of lighting,
- Identify and compare various types of lighting systems, including field identification and interpretation of nameplate data,
- Measure illuminance and lighting intensity,
- Describe the theory and operations of various lighting control systems,
- Evaluate energy use by various types of lighting systems and identify opportunities for energy efficiency measures,
- Calculate energy savings of energy efficiency measures and estimate their financial impact, and
- Apply relevant local, state and national codes, standards and regulations relevant to lighting system recommendations.
Course Contents:
Course resources include a course outline, seven PowerPoint presentations, a course outline of record, a course summary table, a reference document for PEC lighting classes, and a quizzes and exam document.
The 3-page course outline includes a course description, learning outcomes, and a detailed course topics outline. Topics include: an introduction to fundamentals of lighting, lighting systems, lighting controls, additional EEMs, lighting measurements, lighting calculations, lighting standards, codes, and regulations, and O&M (operations and maintenance) measures to assure optimal performance. Sections detailing the types of in-class and out-of-class assignments required and other textbooks and resources are also included.
The seven PowerPoint presentations cover the topics introduced in the course outline.
The Course Outline of Record contains a general description of the course, course specifics, a catalog description, major learning outcomes, contents of the course, instructional methodology, and classification.
The course summary document contains a table breakdown of the course sections, including hours, laboratory or presentation activities, quizzes and exams, and homework. A scoring rubric for grading. is also included.
The PEC Lighting Classes document provides information and course descriptions for related courses on lighting.
The quiz and exam document contains two multiple-choice quizzes, as well as a multiple-choice exam. An answer key is included.
For orientation purposes, viewers should begin with ENRG 54_Course Outline_cc.pdf, which offers a description of the course as well as an overview of topics covered through a course outline.
Below is a list of the files contained within the .zip attachment. The size of each file is included in parenthesis.
ENRG-54-Lighting-Syst-Controls (25 files, 42.6 MB)
- Course Outline of Record (ENRG 54 Lighting Systems & Controls.docx 32 KB)
- Course Outline of Record (ENRG 54 Lighting Systems & Controls.pdf 278 KB)
- Course Outline (ENRG 54_Course Outline.docx 26 KB)
- Course Outline (ENRG 54_Course Outline.pdf 359 KB)
- Course Summary (ENRG54_summary.docx 14 KB)
- Course Summary (ENRG54_summary.pdf 246 KB)
- Introduction to fundamentals of lighting (LightingSysControl A v5.pdf 3.2 MB)
- Introduction to fundamentals of lighting (LightingSysControl A v5.pptx 2.5 MB)
- Lighting systems (LightingSysControl B v1.pdf 8 MB)
- Lighting systems (LightingSysControl B v1.pptx 6.9 MB)
- Lighting controls (LightingSysControl C v2.pdf 3.7 MB
- Lighting controls (LightingSysControl C v2.pptx 4.3 MB)
- Additional EEMs (LightingSysControl D v1.pdf 2 MB)
- Additional EEMs (LightingSysControl D v1.pptx 1.5 MB)
- Lighting measurements (LightingSysControl E v1.pdf 1.2 MB)
- Lighting measurements (LightingSysControl E v1.pptx 763 KB)
- Lighting calculations (LightingSysControl F v1.pdf 2.3 MB)
- Lighting calculations (LightingSysControl F v1.pptx 956 KB)
- Lighting standards, codes, and regulations (LightingSysControl G_ H v2.pdf 2 MB)
- Lighting standards, codes, and regulations (LightingSysControl G_ H v2.pptx 1.5 MB)
- Lighting Controls Workshop (PEC Lighting classes.docx 26 KB
- Lighting Controls Workshop (PEC Lighting classes.pdf 335 KB)
- Quiz and exam (Quiz & exam.docx 26 KB)
- Quiz and exam (Quiz & exam.pdf 321 KB)
About this Resource


Comments